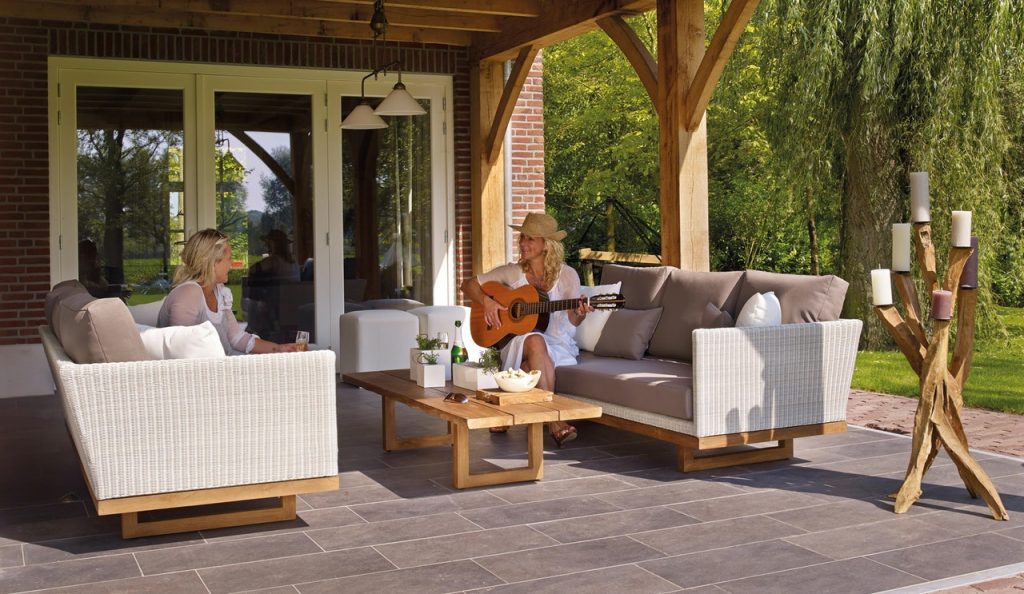You might say words won’t really mean a thing when you’re building something. You just have to build it. But in all actuality, words do mean something. For one, you’re in a better position to renovate and DIY your house if you know what you’re building. Indeed, being specific and clear about what you want will flow out into what you’re building.
Take for example your building permits. Don’t look now but home improvements require permits. Call it a necessary evil. But it’s all for a reason. For one, you need to get a homeowner’s association permit renovating extensively. And that could mean adding a deck, fencing, or even plumbing. That’s assuming you won’t have a problem later on when you plan to sell the property.
But what will happen if you can’t call a spade a spade. To get your permit going, you have to identify to the licensee what are you building. Hence, the need for you to know your terms.
Luckily, it’s not really an uphill climb. With a few clear-cut definitions taken from building experts themselves, you should be on your way in no time. And from there, you build a home that’s awesome.
Patio
To understand what is a patio, you need to deal with its Spanish roots. A patio is Spanish for the yard. Over time, patios became synonymous with backyard gardens. By that, it means a living space located outside the home. It can be a proper garden or space where you can relax.
You may ask if patios have a roof? Well, that entirely depends on you. You can have it covered or open. Usually, patios are made of bricks, gravel, and all sorts of stone.
Now technically, a patio can be considered a courtyard when it’s completely covered by walls on both sides. Indeed, there’s some debate as to patios are open or closed. Some people even argue that patios should be directly attached to the house. This part’s clear: a patio is a garden to relax.

Deck
Decks are open spaces usually made of wood that’s connected directly to the house. It’s raised slightly higher than the ground and is connected via a stairway to the entrance or the backdoor. The main difference between a deck and a porch is the former is an afterthought. Porches are part of the architectural design of the house while a deck is an addition that could be made after the house is built.
When built higher (connected to the second floor or higher) decks are equipped with railings. But you could also fence it with a dedicated door. You can use a pergola or canopy as cover from the sun.
However, take note that decks can be tested by the weather more often than not. So you’ll have to make sure your deck is ready to face long-term exposure to the elements to last. A good way to strengthen your deck is to use waterproof decking materials such as reliable deck coatings. Such measures fight the degradation caused by moisture and the sun.
If you decide to build one, wood is the most common material. You can also use vinyl. Here’s a twist though. You can also use a deck as a porch or even a patio. The design stays the same but the purpose has changed. In fact, you can even use decks as a roof. Called roof deck, these structures are located on top of your roof for more picturesque evenings.
Veranda
Veranda a.k.a. verandah is a roofed platform located along the outside of the house. So it’s directly in level to the first floor and can extend from the front to the sides of the house. Think of it as a skirt. As such it can have access to both the back door and the front entrance of your abode. In the sense that it’s a roofed portion of the front house, the veranda can play the ubiquitous balcony of your precious abode.
Then there are different kinds of veranda: gazebo, pergola, sunroof.
Porch
Technically, a porch is a shelter that’s covered and located right in front of your house. Its structure itself is external to your building’s walls. They’re a favorite hangout place and you can hear people talking about hanging out on the porch all day.
In a sense, they’re like verandas but covers only the front of the house. But they can be both open structures sans windows or enclosed ones that protect everyone from harsh weather.
Now, you could get carried away. What makes porches separate from decks? Here are some distinctions:
- Porches are roofed while decks are open
- Porches are in the front of the house; decks can be located at the roof
Of course, the porch has changed in appearance over time. In the Southwestern states, they’re usually made of wood, a common scene in cowboy movies. Old British porches were more archaic built of stone and symbolic of the church.
A great DIY starts with knowing what you are going to build and taking it from there. Choose which suits you best and complements the style of your home.

