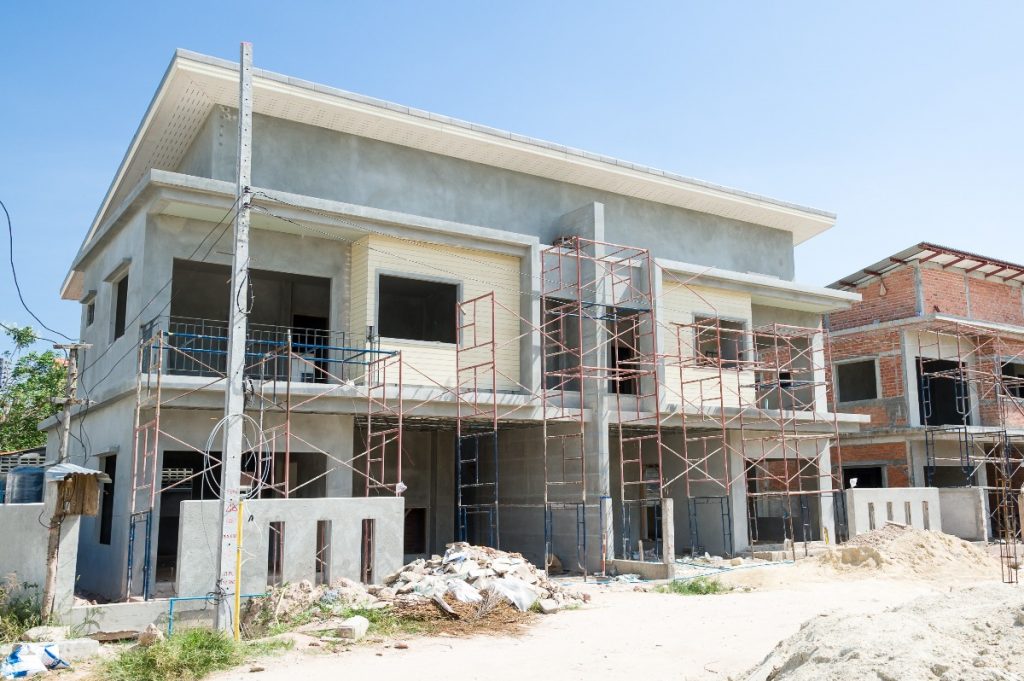Though buying a readily built house is considered the easy way, many aspiring homeowners still want to build their homes from the ground up. It is quite a long process, which includes finding land in a neighborhood that you want, employing an architect or a building firm, and finally starting and finishing the whole construction. However, there is one big advantage to this that many can’t resist. That is getting exactly what you want. As they say, your home is an extension of yourself, and that is entirely true and achievable when you decide to build your own house.
Basics of Construction Law
Before your contractor even begin picking up a shovel, the first thing that you need to do is to acquire the necessary permits needed to construct a property. Lot approval should be at the top of your list. This means that you have to look at your city’s local property records and find out if your Assessor’s Parcel Number (APN) is on an approved construction site. You can find this information in your county recorder’s office, courthouse, city hall, or from the tax assessor’s office.
Second is the zoning law, which basically covers how the land can be used and what type of property is allowed on that land. Zoning information is available to the public, and you can talk to your local city hall or planning board about obtaining a zoning permit for the type of property you are about to build.
In addition to those two, you need to get a written letter of approval from your local municipality’s commissioner. That document will serve as an ordinance that states the size and height allowed to be constructed on your land. If you are planning to build a house where there is a Home Owner’s Association (HOA), you also need to make sure that you are building in compliance with the neighborhood’s covenants.
Building Permit
Any project that requires changing major aspects of the house or building it from scratch requires a building permit issued by the local municipality building department. If you are hiring a contractor, it is their job to apply and obtain the permit.
The requirements and cost to have a building permit are different based on your region and state. In general, the national average price of a building permit is around USD 1,330. The cost of this document in a small town is at least USD 150, while the price to get a building permit in an upscale city can be as high as USD 7,500.

Foundation
Now that you have arranged all the necessary paperwork, the next thing to do is to build or pour the foundation. This step usually includes a bulldozer or a backhoe that will clear the site of trees, debris, and large rocks. It is also needed when working on a new septic system.
During this phase, the construction crew will start leveling the site. They would dig holes for the trenches and put up wooden forms that will serve as templates for the foundation. They would also place footings, which are the structures where your house interfaces with the land that supports it.
After those, they will pour concrete into the trenches and holes and allow it enough time to cure. Once the concrete has been cured, the contractors will then start building the walls, sewer, drains, and plumbing that go around the first floor and the basement.
Rough Framing
Once the curing process is finished, you will receive a visit from the local city office. They will check if the foundations and their components are up to code and are installed properly. After you get approval, the next step is to do the rough framing.
Rough framing includes building your house’s roof, walls, and floor systems. The crew would need to apply oriented strand board or plywood to the exterior walls, windows, and roofs. This is also where they would install the exterior doors. In some cases, the contractors put a sheathing or house wrap to prevent liquid from infiltrating the property. It also prevents wood rot and mold.
Installation of Systems
All houses are composed of systems that allow them to function efficiently. This step includes the installation of wires, pipes, sewer lines, vents, water supply lines, shower units, ductwork for the HVAC system, and vent pipes.
Once the exterior has been finished, the team will lay out the interior walls and ceiling. But before they do that, they would need to install your house’s full electrical system. They also need to place outlets, sockets, and at least one main breaker.
This is also the time when they will lay out the plumbing system, which includes drainage sewer lines and clean water supply lines. Ductwork is also done at this phase, and this is where they would install the heating, ventilation, and air conditioning system or HVAC.
Finishing Touches
The next steps after these are pretty straightforward. Once construction is more than halfway done, you can begin visualizing the theme of the interior. This is also the time when you can add address stones and landscaping to make your house more adorable from the outside. You can also build a small fire pit in your backyard or set up a barbecue spot where you can entertain guests and visitors.
Building a house from scratch definitely takes a lot of hard work. But after all the construction and preparation are done, the only thing left for you to do is to enjoy living in your forever home.

