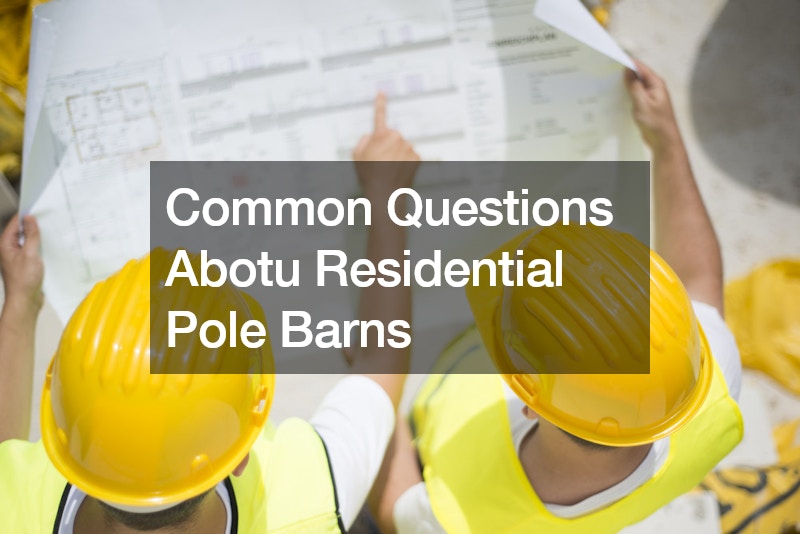There’s a lot you need to know about building residential pole barns. You can live inside the structure. The presenter gives you some tips on how to get started.
They talk about determining your budget, finding subcontractors, and getting plans designed by a professional.
Building it yourself is the cheapest option. But you can also hire some helpers and still save some cash. If you’re handy, you can save maybe up to 30%. He also recommends drawing professional plans, so you don’t mess anything up, wasting money later on. Your local home builders’ association can hook you up with subcontractors.
A fancy finished-out space could run you anywhere from $150 to $250 a square foot. And if it’s more like a shop with some living space, probably less. These are ballpark numbers, but they’re good for figuring out where you’re at. Before you even talk to builders, make sure the lot is yours. Also, start simple with a basic idea of what you need in your space, not a builder’s idea.
Don’t be a floorplan dummy. Builders aren’t designers. Make your basic floorplan based on how you live and then pay a residential pole barn designer to make it awesome. That way, you get what you need and a barn that’ll hold its value if you ever sell. Free internet design tools may not provide the best results. They waste more time than they save.
.


